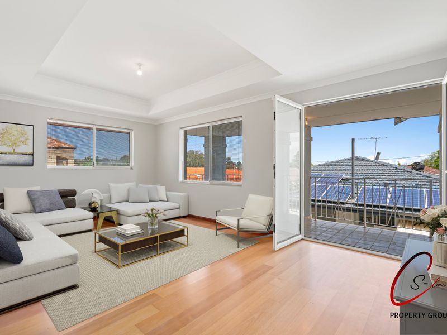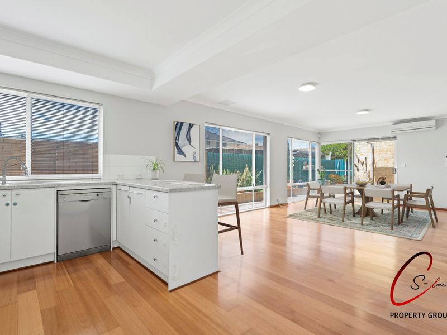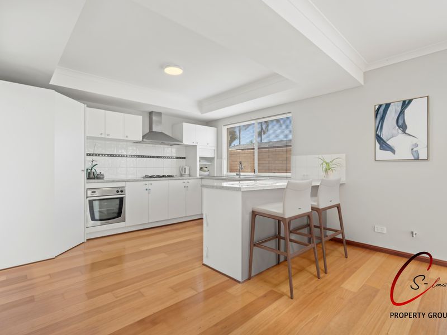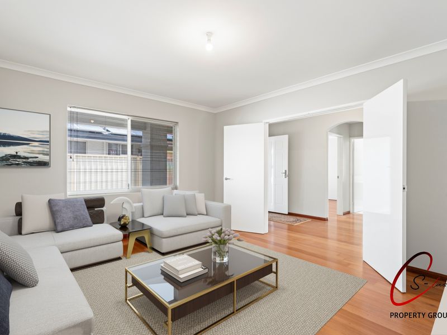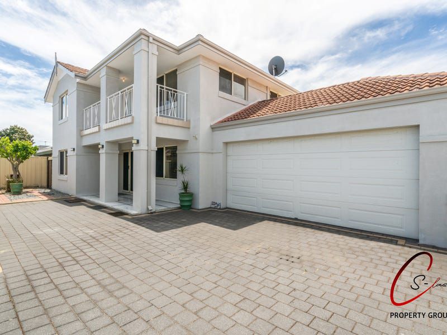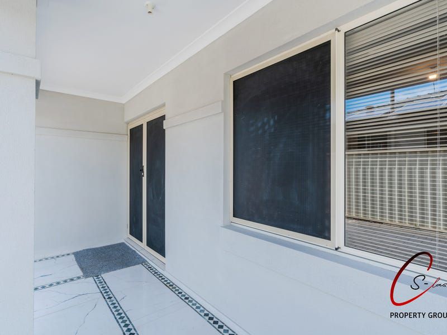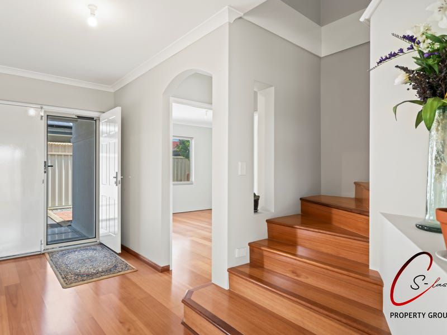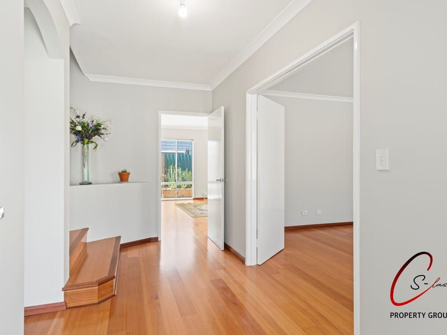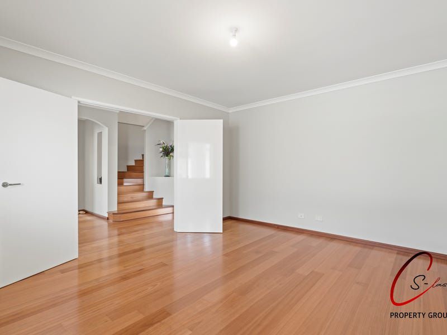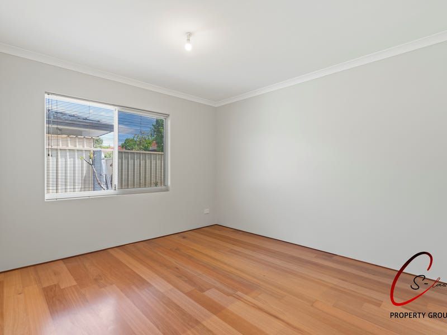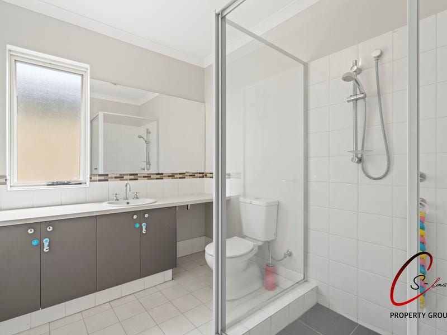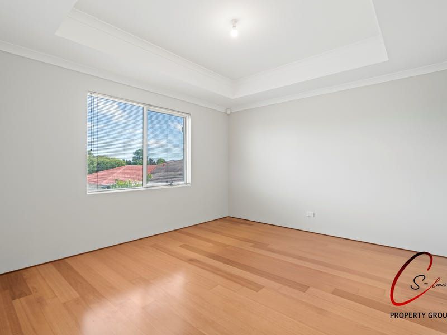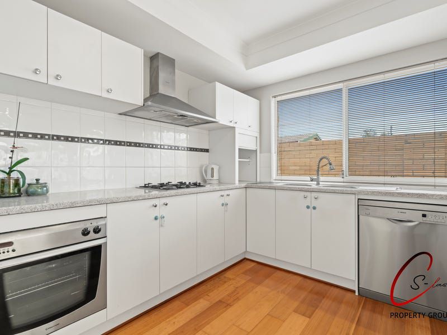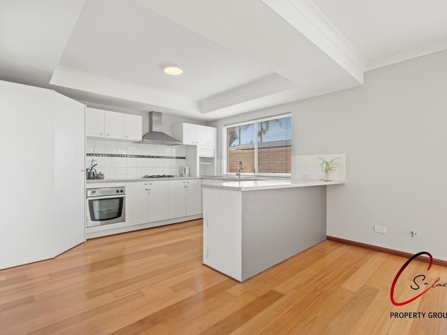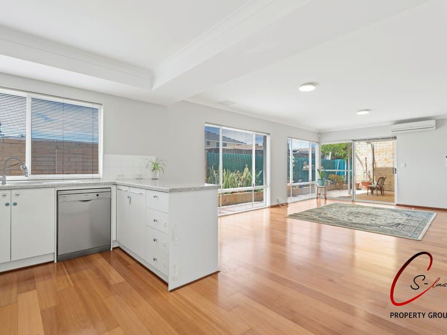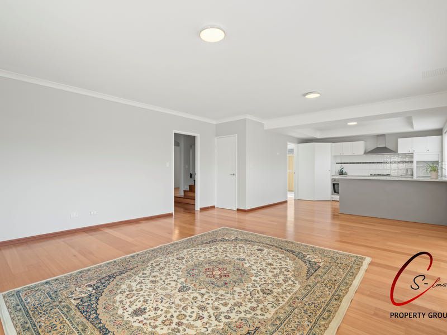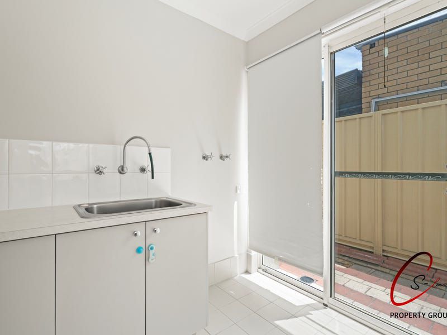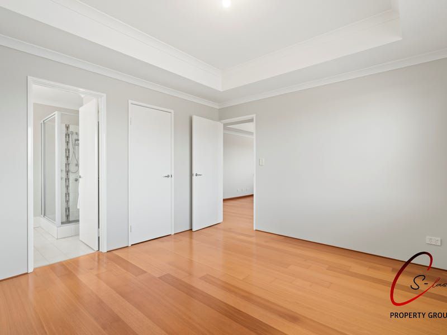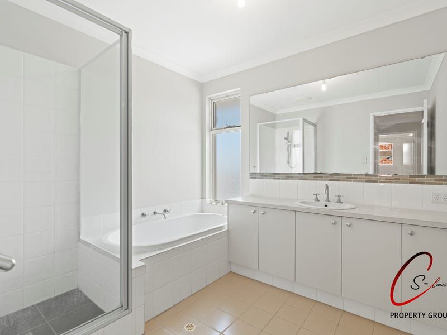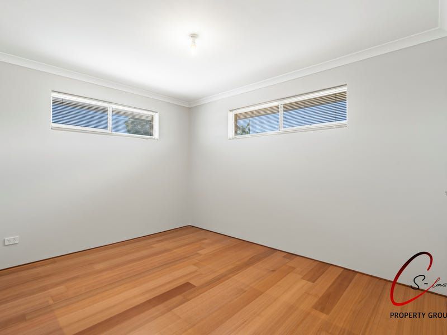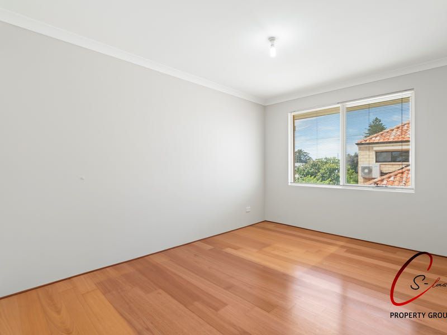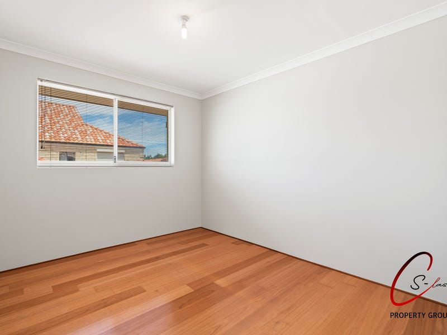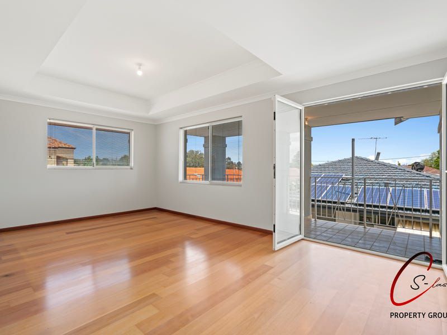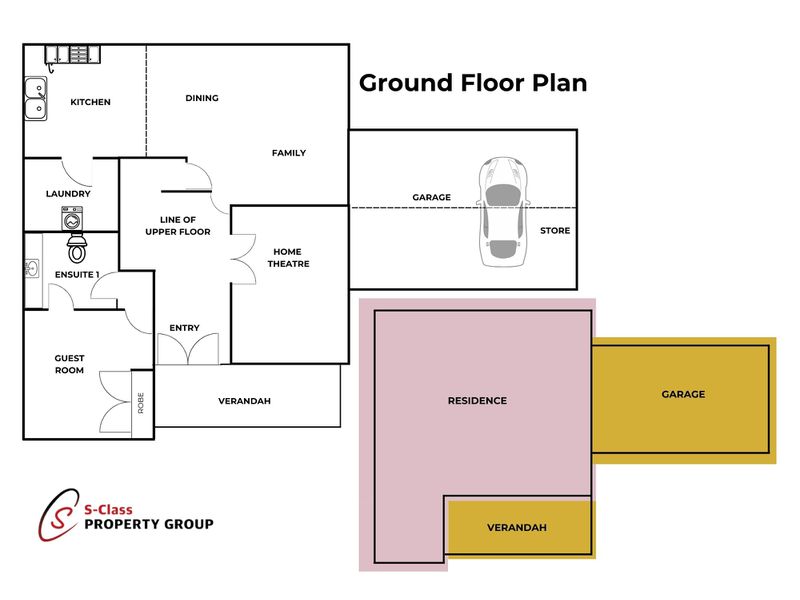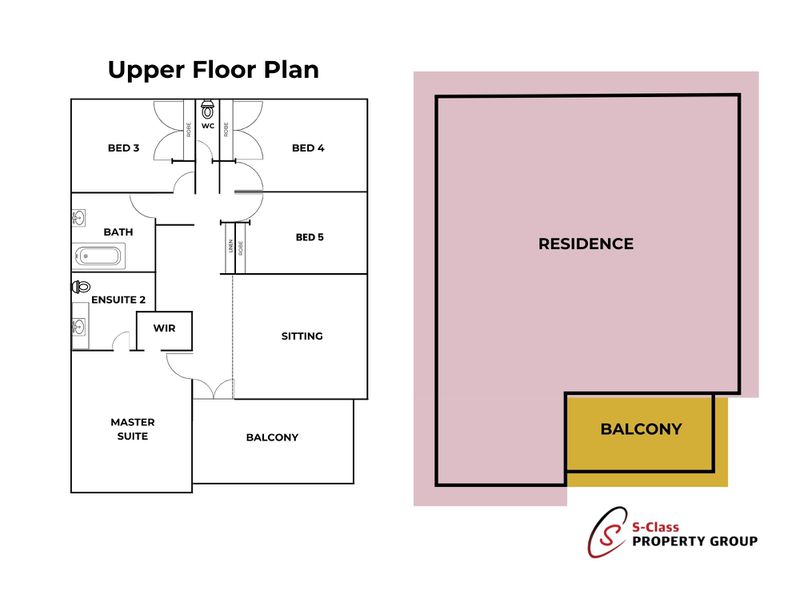22A Gummery Street, Bedford
Contact for price- Bedrooms: 5
- Bathrooms: 3
- Car Spaces: 3
- Property type: House
- Floor Area: 0 sqs
- Land size: 454 sq metres
- Listing type: Sold!
A HOME FOR TODAY, AN INVESTMENT FOR FUTURE
22A Gummery Street Bedford, WA, 6052
5-bed | 3-bath | 1-Theatre room | 2-Livingroom| 3-parking (Double garage) | 290sqm for building area | 2008 built double story house
A HOME FOR TODAY, AN INVESTMENT FOR FUTURE
Video llink :
https://www.instagram.com/reel/CzKybF1PSBU/?utm_source=ig_web_cop y_link&igshid=MzRlODBiNWFlZA==
- Spacious balcony on second floor
- Waking distance to local amenities
- Great opportunity for family and investors
- Quality of life with convenience
- Low maintenance and easy-care garden
- Rental appraisal for $650-$700 P/W (Approximate)
Welcome to this exquisite 5 bedrooms, 3 bathrooms house nestled in highly sought-after suburb of Bedford. This charming property offers an enviable lifestyle, with its convenient proximity to shops, parks, and excellent public transport options.
Step inside from the large porch area and be captivated by stunning flooring which leads to the entertainment room and semi en-suite bedroom.
Open plan kitchen layout, seamlessly integrating the kitchen, dining, and lounge areas. This modern designed kitchen boasts a generous amount of bench space and ample cabinets with pantry, making meal preparation a breeze. From the lounge area, sliding doors lead you to a private courtyard, perfect for enjoying outdoor entertaining or simply unwinding in a tranquil setting.
As you make your way upstairs, you'll discover 4 bedrooms with wardrobe, each with its own unique charm. The master bedroom is a spacious retreat with high ceiling, complete with ample wardrobe space and an ensuite that offers a shower, vanity, and WC. Additionally, on this level, you'll find a second lounge area, providing a versatile space for relaxation or entertainment. Nice right?!
The property also boasts a double garage, providing secure parking, as well as an additional parking bay in front of house and storage space.
Practicality meets style with gas cooktops and a gas hot water system, adding to the overall appeal of this impressive townhouse. Whether you're a first-time buyer, a growing family, or someone seeking a low-maintenance lifestyle, this property ticks all the boxes.
Features:
- Well maintained 454 sqm house
- Wooden look flooring
- High ceiling
- Solar panel
- Well-designed kitchen including benchtop, overhead cabinets, pantry and double sink
- Open plan kitchen, dining and living design.
- Easy care gardening with nice landscaping
- Split system air-conditioning
- Feature lighting
- Security screen door
- Spa porch area
- Spacious balcony
- Rear patio
- Garden bed
Accessibilities: (approx.)
- Waking distance to Zone Bowling, fast-food chain, Snap Fitness, local shops, parks
- 1.2km to Hillcrest Primary School | 2.6km to Hillcrest Primary School
- 1.4km to Galleria Shopping Centre
- 1.6km to Coventry Village
- 1.6km to Embleton Golf Course
- 1.8km to St Peter’s Primary School and local Shopping Centre
- 950m to John Forrest Secondary College
- 2.2km to Inglewood Shopping Centre
- 2.5km to Dianella Family Medical Centre
- 2.5km to Bayswater Train Stn
- 3.0km to Dianella Plaza
- 3.2km to Mount Lawley Golf Club
- 5.7km to St John of God Mt Lawley Hospital
- 6.9km to Perth CBD
- 8.2km to Perth Airport
- Easy access to Morely Dr, Tonkin Hwy, Grand Promenade and Beaufort St
Rates (Approximately):
Water service rate: Approximately $1,343.90 P/A
Council Rate: Approximately $2,119.58 P/A
Hendrick Heo
0478 555 391
[email protected]
Sam Cho
0497 899 978
[email protected]
Disclaimer - Whilst every care has been taken in the preparation of this advertisement, all information supplied by the seller and the seller's agent is provided in good faith. Prospective purchasers are encouraged make their own enquiries to satisfy themselves on all pertinent matters.
ADDITIONAL FEATURES
- Air Conditioning
- Gas Heating
- Balcony
- Fully Fenced
- Rumpus Room
- Floorboards
- Study
- Solar Panels
